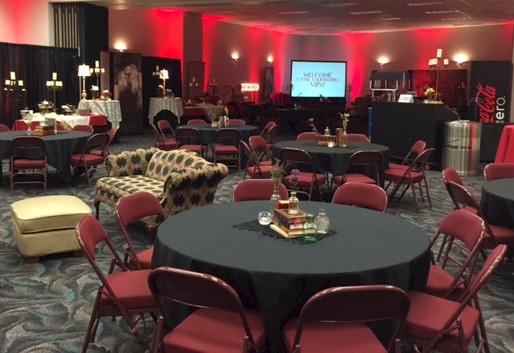Facility Rentals

Make your next party, reception, or business meeting unforgettable with Simmons Bank Arena! Our dedicated staff is here to assist you every step of the way, from top-tier planning + coordination all the way to in-house catering services. We'll guide you to the perfect event space, tailored to meet your needs, ensuring an exceptional experience from start to finish.
Simmons Bank Arena provides three private meeting rooms, a versatile pre-function area with registration capabilities, and 28,000 square feet of arena floor space. These spaces are perfect for meetings, conventions, exhibits, banquets, parties, trade shows, or any event requiring exceptional facility space.
Information is provided below to assist you in planning a successful event. All amenities as well as photographs of the meeting rooms are available for your convenience.
Meeting rooms may be booked by contacting our Meeting Room Manager at (501) 975-9243.
Simmons Bank Arena Meeting Rooms
Please Note: Rates quoted for room rentals are based on an 8am - 12 midnight day.
Meeting Room 1A
Room Size: 50' x 45'
Square Ft.: 2,250
Banquet: 120
Classroom: 112
Theater: 200
Meeting Room 1B
Room Size: 50' x 45'
Square Ft.: 2,250
Banquet: 120
Classroom: 112
Theater: 200
Combined Room 1
Room Size: 100' x 45'
Square Ft.: 4,500
Banquet: 240
Classroom: 224
Theater: 400
Meeting Room 2B
Room Size: 37' x 31'
Square Ft.: 1,150
Banquet: 48
Classroom: 40
Theater: 75
Meeting Room Catering
Simmons Bank Arena offers full, in-house catering with a complete catering staff including our very own chef. To book catering for your event at the Simmons Bank Arena meeting rooms please contact our Meeting Room Manager at (501) 975-9243.
The Arena Floor and Concourse
The Simmons Bank Arena floor offers 28,000 square feet (236' x 121') of facility space.
- Banquet Capacity 1,500
- Auditorium Capacity 2,000
- Trade Show Capacity 150 (10’ x 10’ booths)
The arena floor and concourse may be booked by contacting (501) 975-9243.
Pre-Function Area
47' x 55' (2580 square feet) of space that can be used for registration, pre-gatherings, etc.
Arena Floor and Concourse Catering
Simmons Bank Arena offers full, in-house catering with a complete catering staff including our very own chef. To book catering for your event at the Simmons Bank Arena Floor and/or Concourse please contact us at (501) 975-9243.
Beverage Policy:
Simmons Bank Arena as a licensee is responsible for the administration of the sale and service of alcoholic beverages in accordance with Arkansas State Liquor Regulations and compliance with state laws. All alcoholic beverages must be supplied by Simmons Bank Arena food service department.
Equipment
- Staging
- Movable dividers
- Wall-to-wall carpeting
- Dimmable lights
- In-house sound system
- Spotlights
- PA system for arena and meeting rooms
- Pipe and drape
- A/V equipment
- Advertising assistance available
Insurance: A certificate of liability insurance in the amount of 1 million dollars, per occurrence, must be provided prior to your event, naming Simmons Bank Arena as additional insured.





